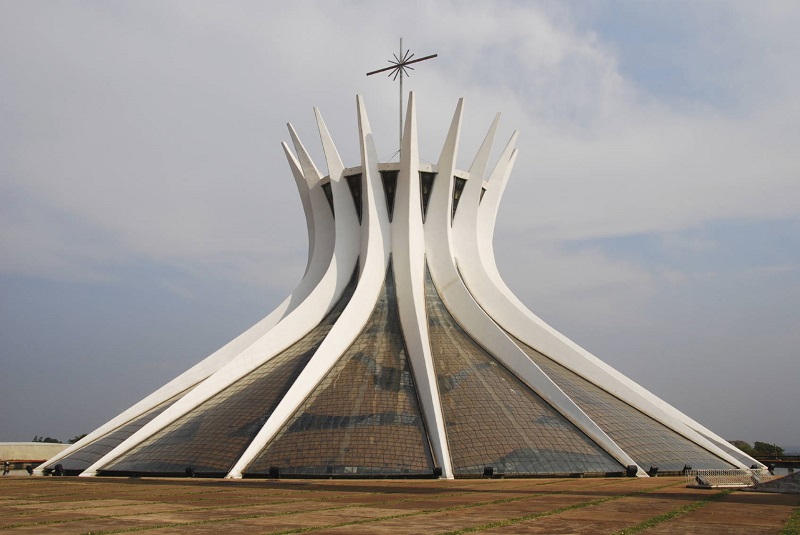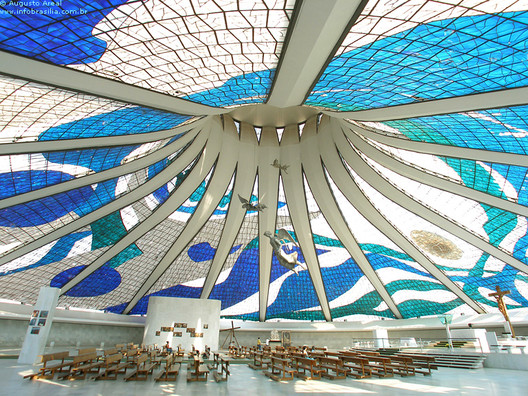Cathedral of Brasilia
The Cathedral of Brasilia is a Roman Catholic cathedral which serves as the seat of the Archdiocese of Brasilia. It is one of many public buildings in the Brazilian capital which were designed by the architect Oscar Niemeyer. Niemeyer’s intention was to create a volume that has the same ‘purity’ from any perspective.
The cathedral is a hyperbolic structure built from concrete. It measures 40 m in height and is capable of holding up to 4,000 people. The base is circular and measures around 60 m in diameter.
The structure, with its glass ceiling, is supported by 16 curved steel columns which weigh 90 tonnes each. The large stained glass windows are shaped into triangles that fit together between the columns. The windows measure 30 m high and 10 m across at the base.
The cathedral’s bell tower houses four bells that were donated by Spain. Inside the nave, three sculptures of angels are suspended by steel cables. These range in size from 2.22-4.25 m in length and weigh 100-300 kg each.
The foundation stone was laid in 1958 and the building was completed in May 1970. Since then, it has become a popular tourist attraction and an iconic symbol of Brasilia.
[edit] Related articles on Designing Buildings Wiki
- Brazilian Modernism lecture.
- Cathedral.
- Durham Cathedral's Open Treasure project.
- Floors of the great medieval churches.
- Florence Cathedral.
- Heddal stave church, Norway.
- Lotus temple.
- Maracana Stadium.
- National Library of Latvia.
- Niteroi Contemporary Art Museum.
- Notre Dame du Haut.
- Sagrada Familia.
- St. Basil’s Cathedral.
- St. Paul’s Cathedral.
- St. Peter’s Basilica.
- Unusual building design of the week.
Featured articles and news
Do you take the lead in a circular construction economy?
Help us develop and expand this wiki as a resource for academia and industry alike.
Warm Homes Plan Workforce Taskforce
Risks of undermining UK’s energy transition due to lack of electrotechnical industry representation, says ECA.
Cost Optimal Domestic Electrification CODE
Modelling retrofits only on costs that directly impact the consumer: upfront cost of equipment, energy costs and maintenance costs.
The Warm Homes Plan details released
What's new and what is not, with industry reactions.
Could AI and VR cause an increase the value of heritage?
The Orange book: 2026 Amendment 4 to BS 7671:2018
ECA welcomes IET and BSI content sign off.
How neural technologies could transform the design future
Enhancing legacy parametric engines, offering novel ways to explore solutions and generate geometry.
Key AI related terms to be aware of
With explanations from the UK government and other bodies.
From QS to further education teacher
Applying real world skills with the next generation.
A guide on how children can use LEGO to mirror real engineering processes.
Data infrastructure for next-generation materials science
Research Data Express to automate data processing and create AI-ready datasets for materials research.
Wired for the Future with ECA; powering skills and progress
ECA South Wales Business Day 2025, a day to remember.
AI for the conservation professional
A level of sophistication previously reserved for science fiction.
Biomass harvested in cycles of less than ten years.
An interview with the new CIAT President
Usman Yaqub BSc (Hons) PCIAT MFPWS.
Cost benefit model report of building safety regime in Wales
Proposed policy option costs for design and construction stage of the new building safety regime in Wales.
Do you receive our free biweekly newsletter?
If not you can sign up to receive it in your mailbox here.
























